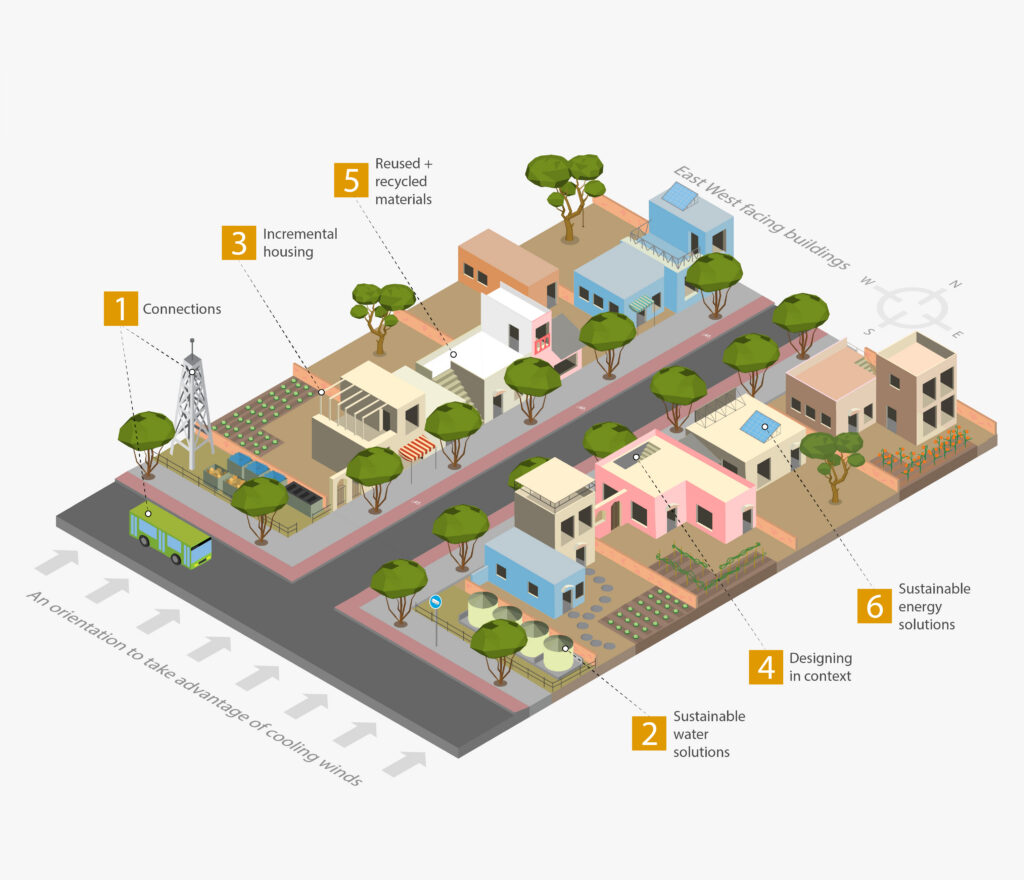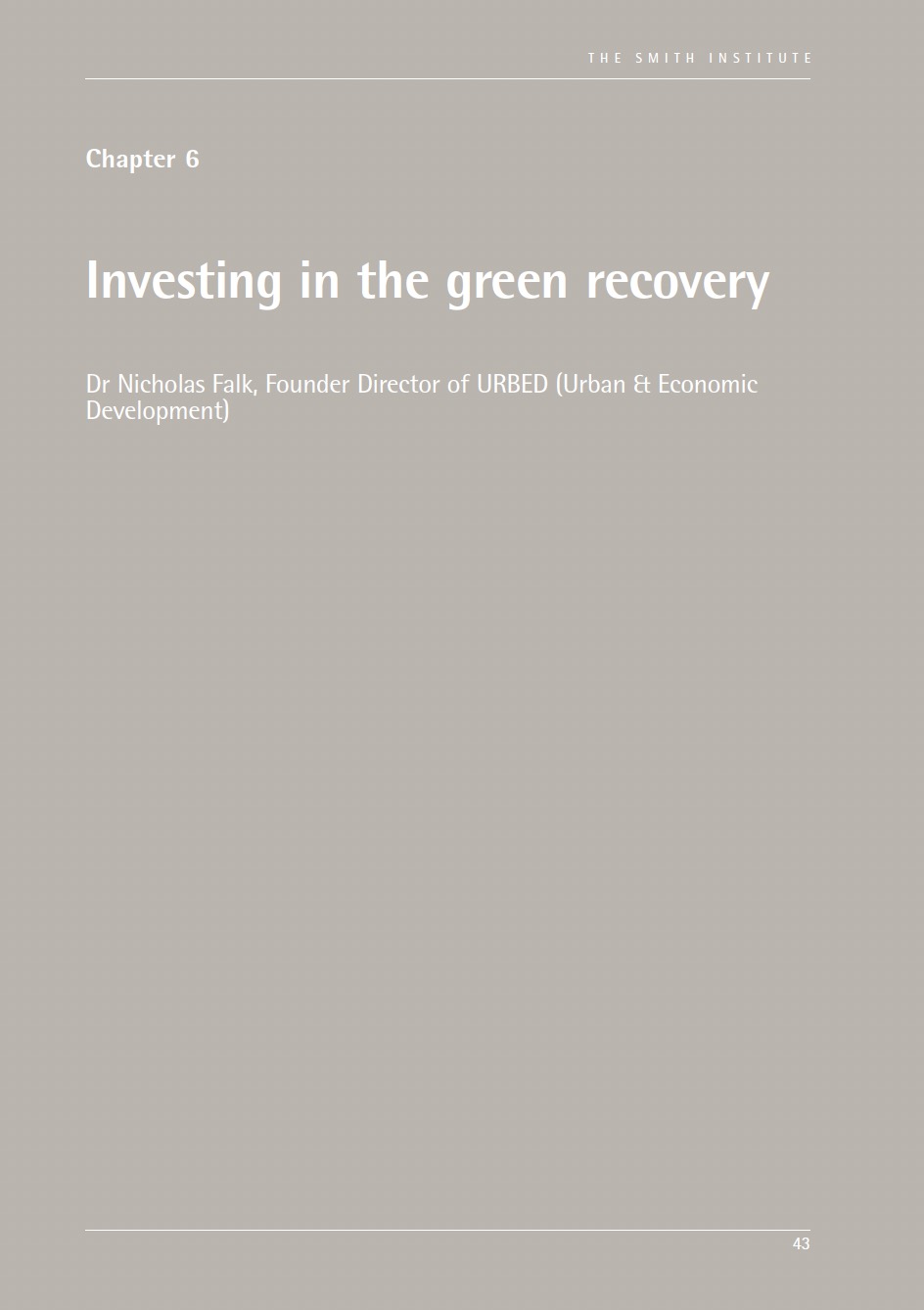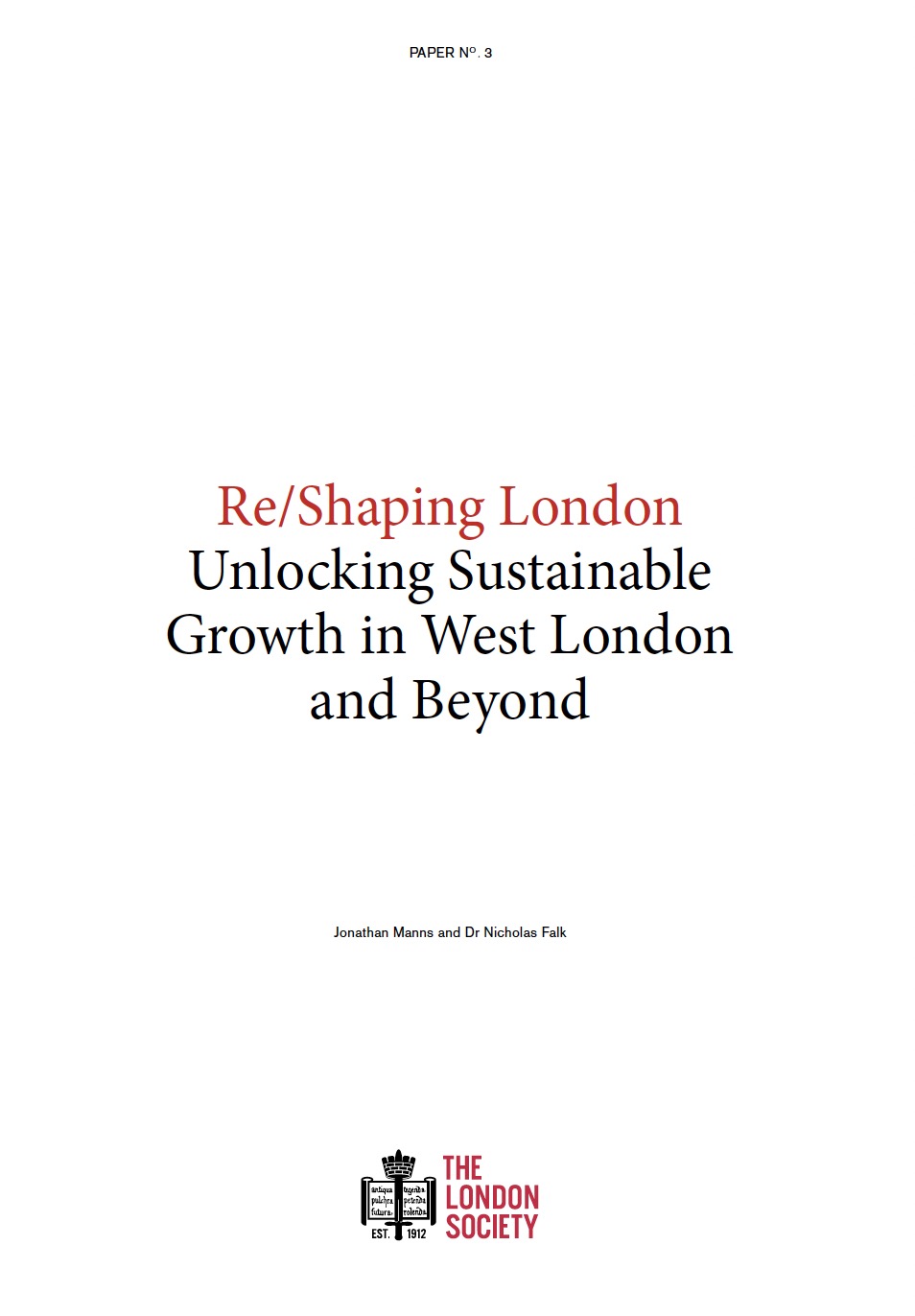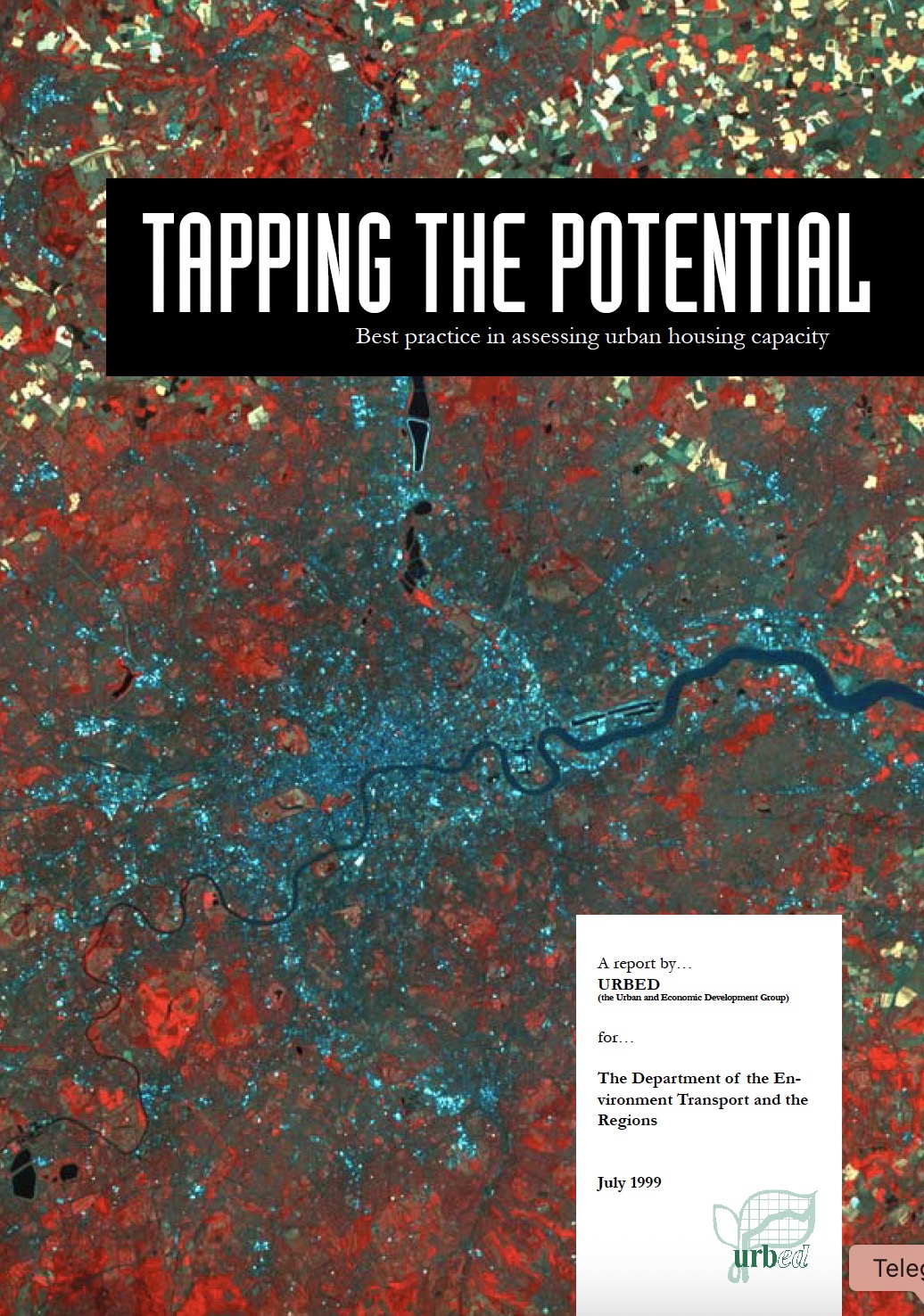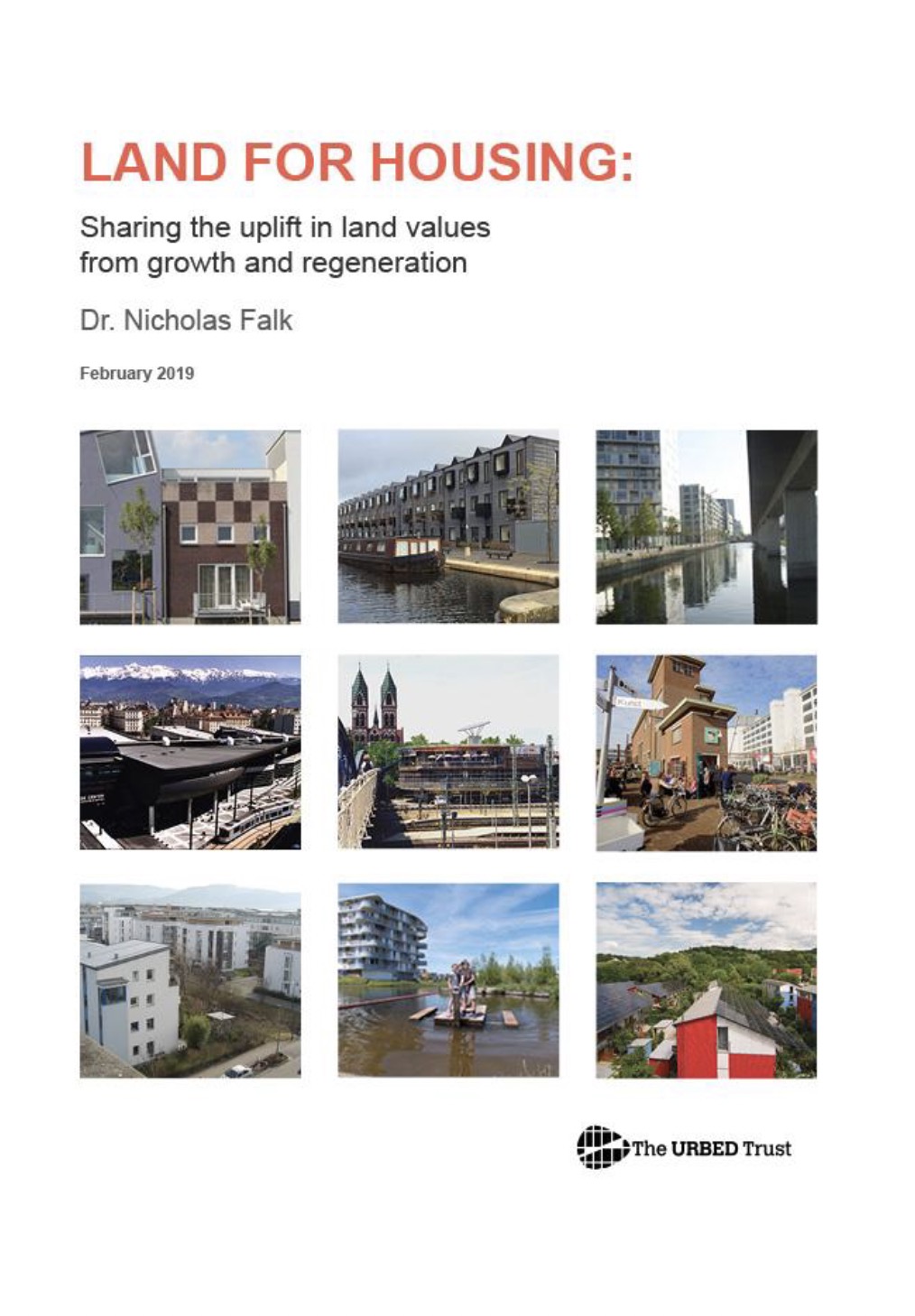Working in partnership with SCAD (Social Change and Development) and the Nirman Trust, Nicholas Falk has funded the design and construction of the first of a series of low energy houses. These are intended to be affordable to India’s fast growing middle class.
The lessons for sustainability are being shared with a range of colleges, including a project with post graduate engineers at the Centre for Sustainable Development in Cambridge University.
There are five basic principles:
- A spacious layout for a small family that can readily be extended as needs change and resources allow
- Construction out of locally sourced materials to reduce transportation
- Utilising and training the local workforce to provide better job opportunities
- Climate responsive design by implementing passive cooling techniques to avoid dependance on mechanical air-conditioning
- Effective grey water treatment by directing it towards the house garden
About SCAD Eco houses
Vidhya Mohankumar, the chosen architect (based in Chennai) first met Nicholas Falk through a mutual contact at Arup, when he agreed to write an article on future-proofing Indian cities for a journal produced by Urban Design Collective, a collaborative platform for creating liveable cities which Vidhya founded in 2011. After meeting the project team and URBED staff in Manchester in July 2017, it was agreed with SCAD to appoint her firm to assess possible sites, and then to design and supervise construction. She started in August 2017 with a brief to design somewhere that was flexible, with scope for expansion, and with as many ‘eco’ features as practical. Two design options were presented. Each demonstrated 6 scenarios for incremental expansion, both horizontally and vertically.
An assessment of all the possible sites favoured a location near the existing guest houses on SCAD’s Cheranmahadevi campus, in a beautiful and sheltered setting, close to the campus’s main access road and an existing residential neighbourhood. The soil is silty clay. It requires stabilisation through fly ash, lime or cement for construction. It is clear of trees and can make use of existing services initially. Temperatures are normally between 26 and 40 degrees Celsius but humid, and the building has to cope with moderate monsoon rains.
The prototype is costing around £12,000-£14,000 to construct a unit of 900 sq. ft. This size is rather generous for a one-bed unit. It was chosen to be able to demonstrate various possibilities in low-cost and alternate construction technologies, while also offering the possibility to experience a higher quality of life in such a unit.
Design features include:
- Use of traditional local materials such as locally produced clay bricks, terracotta, fly-ash bricks and stone;
- Random rubble masonry foundation and plinth to raise the unit above ground level.
- Rat trap brickwork walls for insulation/passive cooling and a 25% cost reduction on bricks;
- Minimal use of concrete beams and no concrete in lintels;
- Lightweight unventilated composite roof slab, incorporating terracotta tiles as filler material and a partial roof garden;
- Blank Western wall to limit solar heat gains;
- Water recycling through an innovative domestic system;
- Solar panels – the intention is to use photo-voltaics, with the objective of being self-sufficient in electricity;
- Predominantly natural ventilation: no air-conditioning, just fans powered by solar generated electricity for the hottest days;
- Shaded veranda for cooling airflow and to sit out and have contact with neighbours;
- Small yard for growing food.
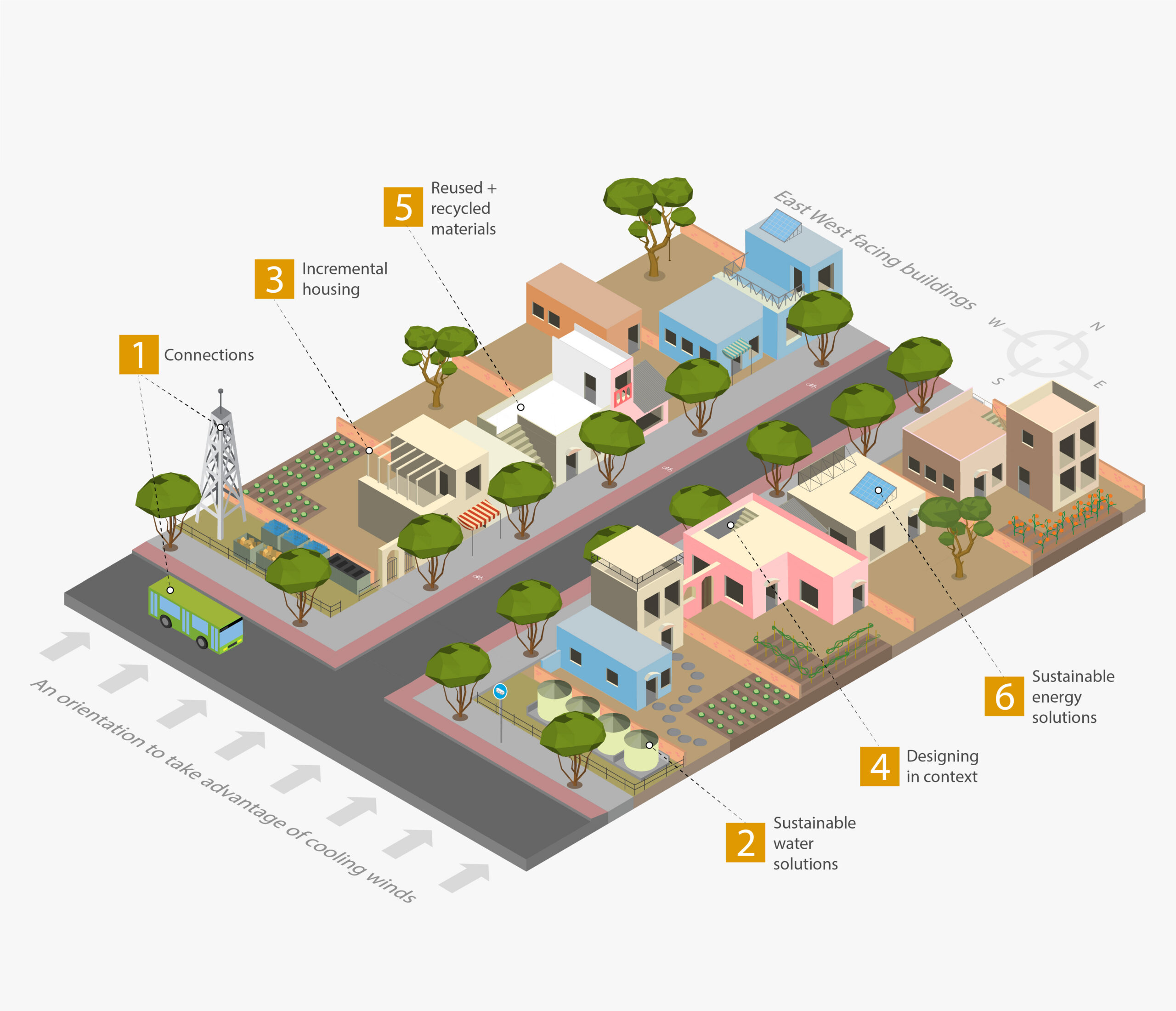
- Connections
ICT links and phonelines to make communication and distance learning easier, as well as maximising use of public transport, walking and cycling. - Sustainable water solutions
Sanitation measures to minimise unnecessary water consumption while also improving health, for example through drawing water from restored local ‘tanks’ , and processing waste products in line with current sustainable technologies. - Incremental housing
Plots that enable subsequent extensions and improvements, including space for ‘kitchen gardens’ for healthier living, and lots of trees for natural cooling to avoid the need for air conditioning. - Designing in context
Designs that respond to the locality such as houses in rows or around courtyards, with space for contemporary needs such as domestic toilets, waste disposal and recycling. - Reused + recycled materials
Construction out of reused and recycled materials, and that explore the potential for using natural materials, such as ‘rammed earth’ or Hempcrete. - Sustainable energy solutions
Use of 12/24 volt electricity from solar panels with mini grids and battery storage, and natural ventilation and insulation to reduce dependence on an unreliable electricity grid. - Collaboration
Working together for the common and long term good.
Project progress (2021)
The performance of the house is being monitored and there is strong interest from people who work at SCAD in occupying a second phase. Local architects have come up with initial designs for a site that SCAD owns near the centre of Tirunelveli. This would create a Sustainable Urban Neighbourhood of some 25 houses along with communal facilities. The plan could be scaled up for different needs and locations. Potential funding sources are being identified, so that detailed design can be worked. Approvals will be secured for construction in 2022, when the housing market revives, along with a business plan that can be replicated elsewhere. SCAD, with further support from the URBED Trust, leading engineers Buro Happold, and the Welsh Centre for Alternative Technology (CAT) are establishing a centre for sustainability called Gardens of Delight, using the pilot house as a source of inspiration along with other SCAD innovations such as the adjoining bio digester that turns food waste into energy, and work with womens’ groups in the villages. The idea is to promote the concept of sustainable design, and train both existing students, and also others in how to apply the principles in practical projects. Support will be sought from foundations in both India and the UK, and applications will be made to appropriate government programmes.

